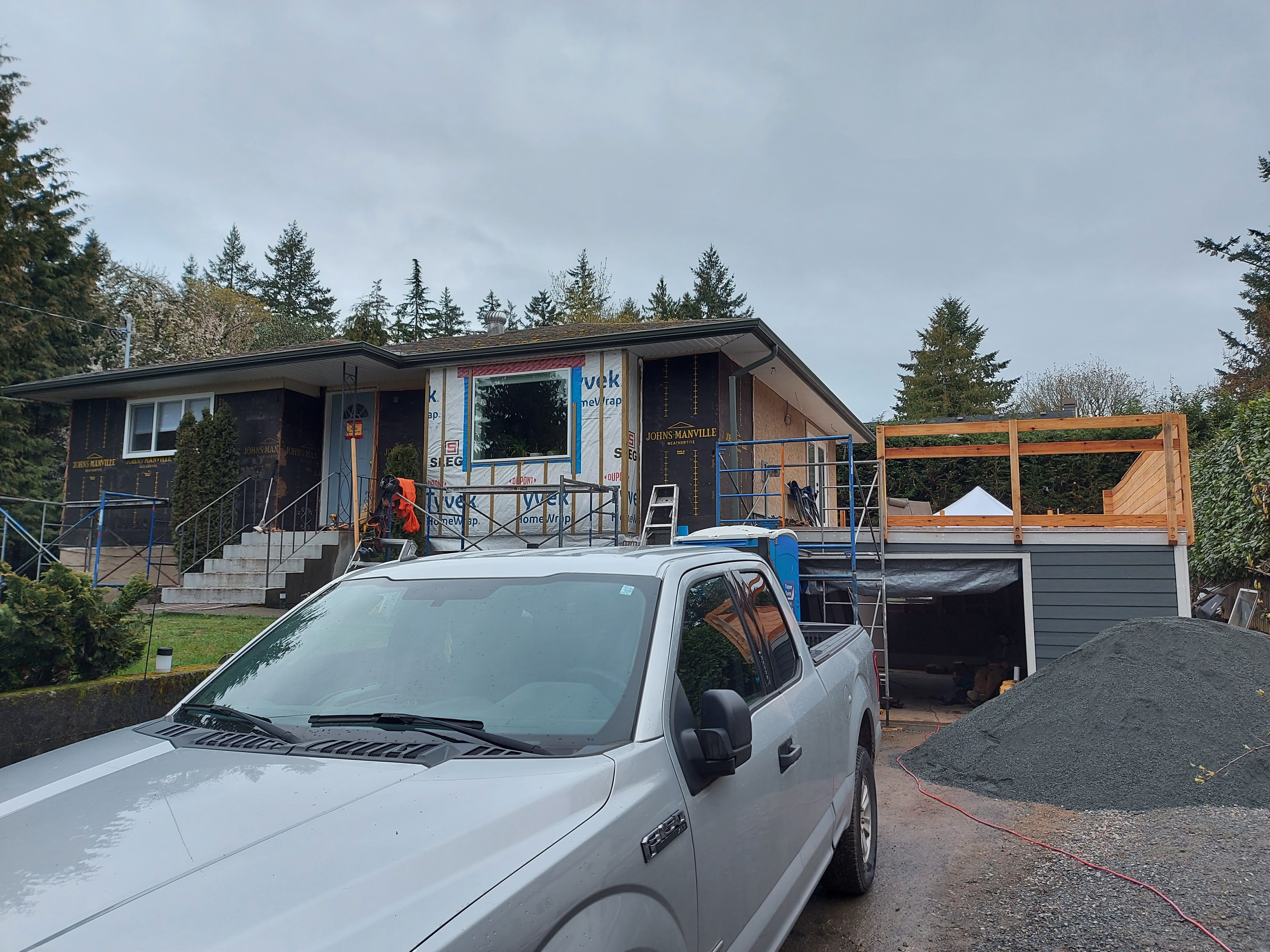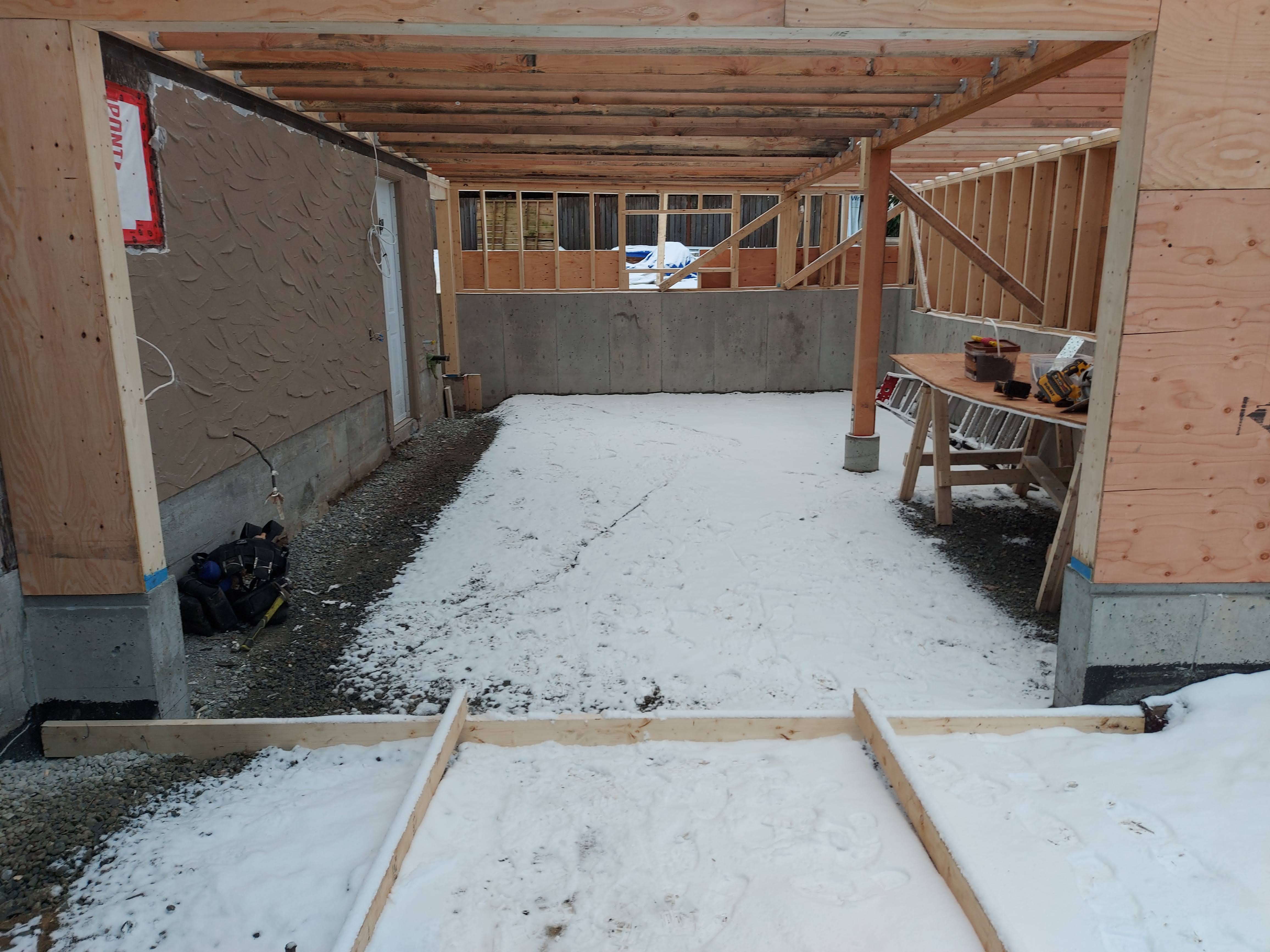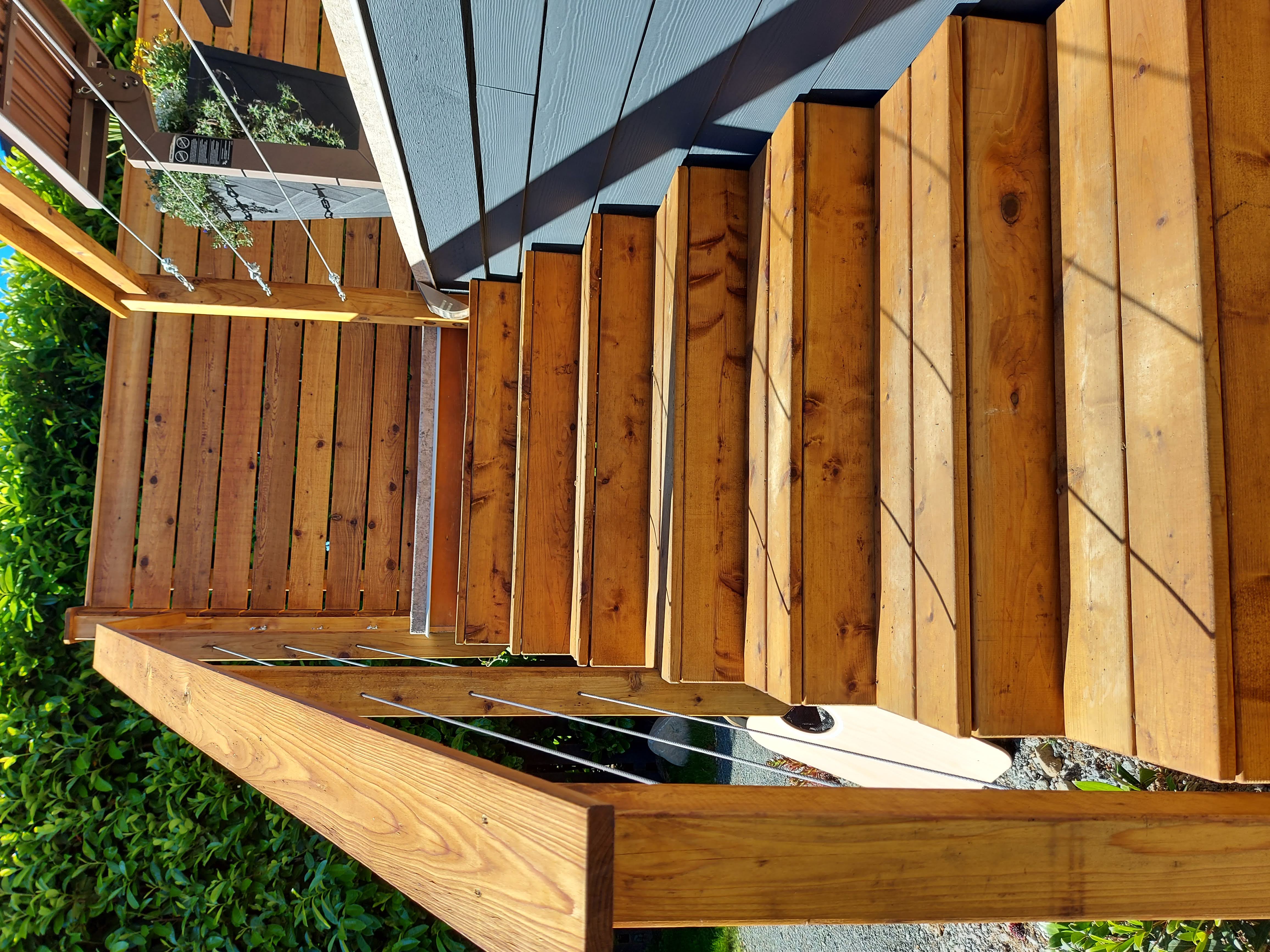unique projects •
timber frames •
tiny homes
• green building
• renovations
Garage Addition, Deck, and Exterior Facelift
Saanich, BC
2022











Our largest project to date, we built a garage with a walkout deck on the side of a Saanich home. We also replaced the client’s aging siding with a modern fiber-cement board and a cedar accent on the bay window. New gutters, asphalt driveway, and an exterior paint job completed the facelift, updating the 1960s stucco home to a modern westcoast look.